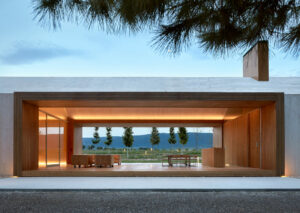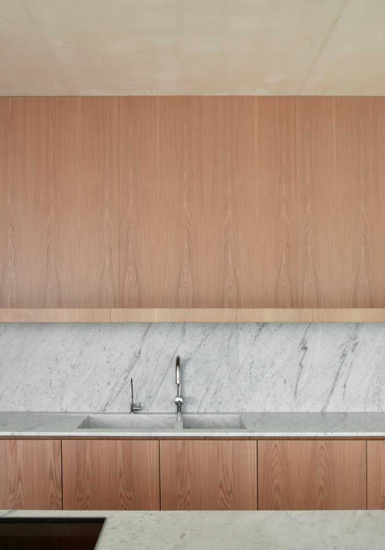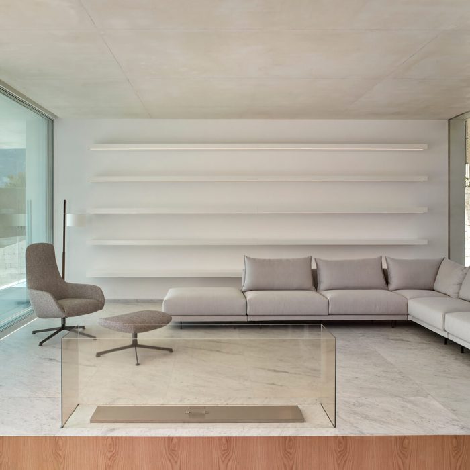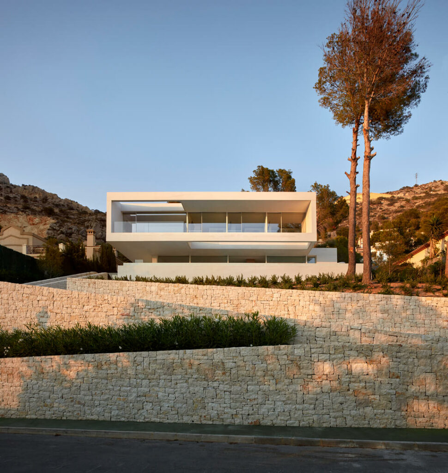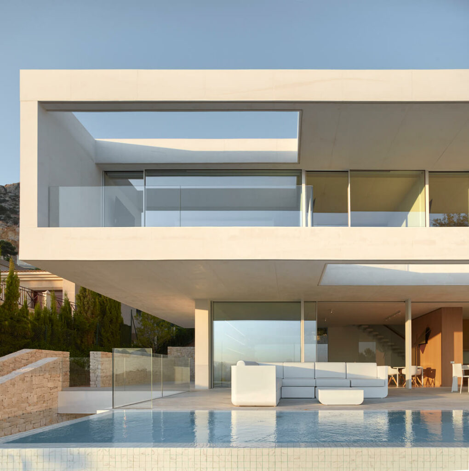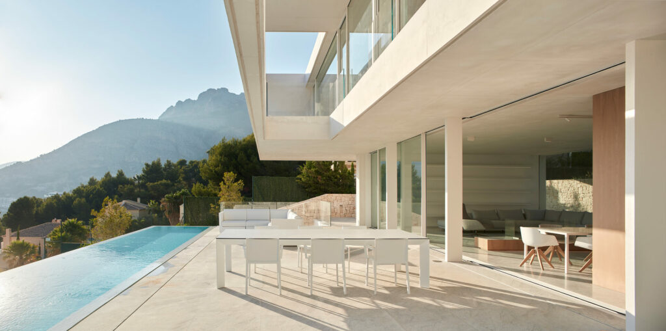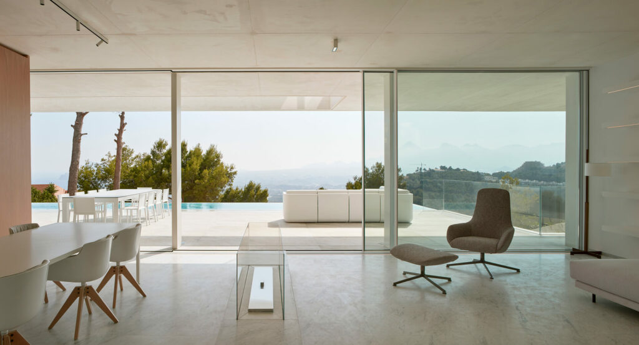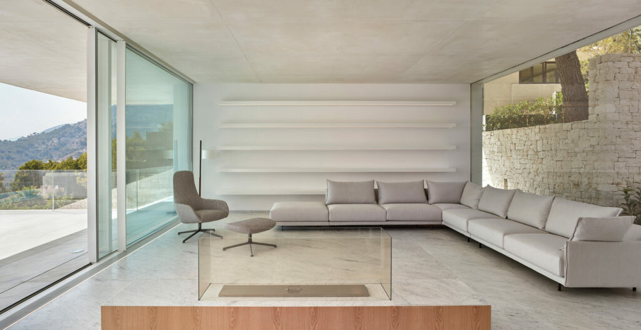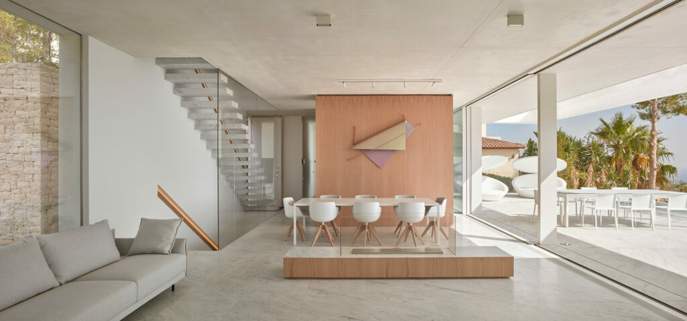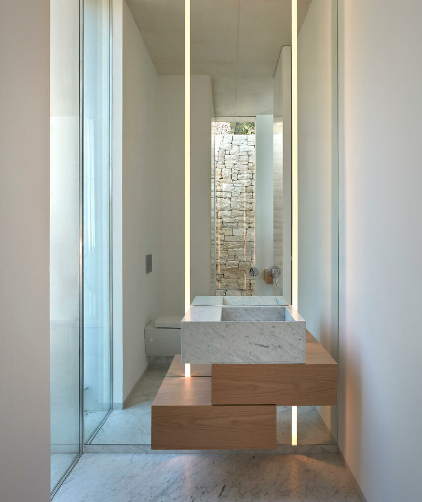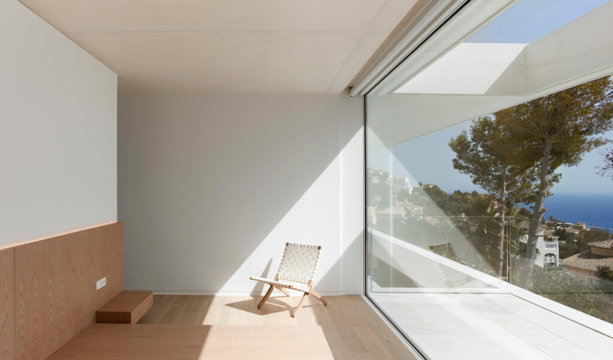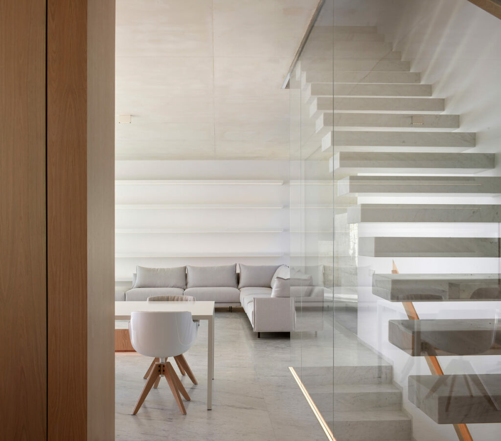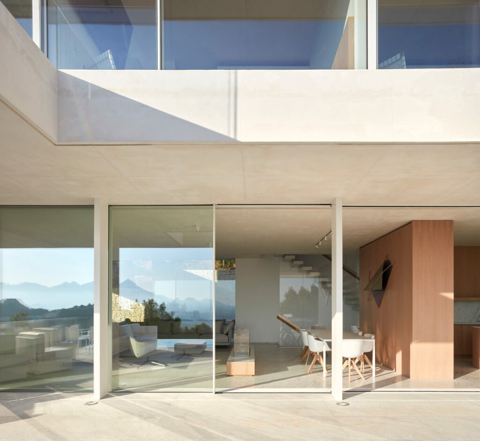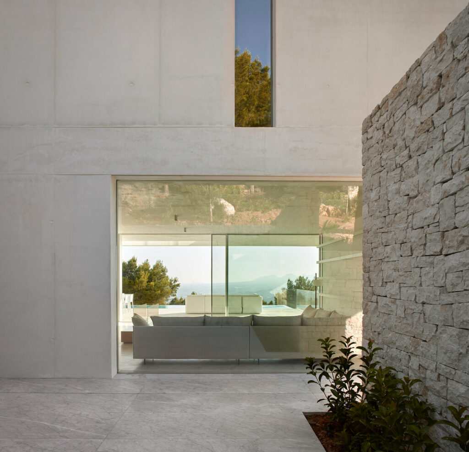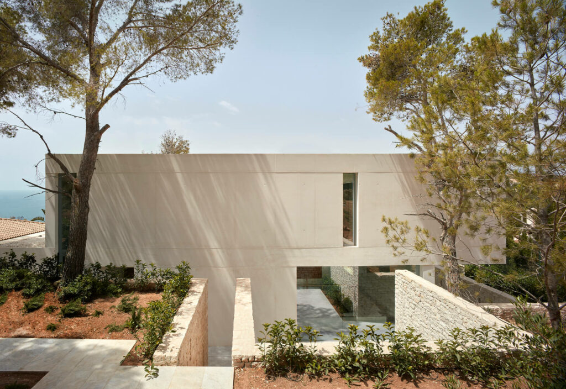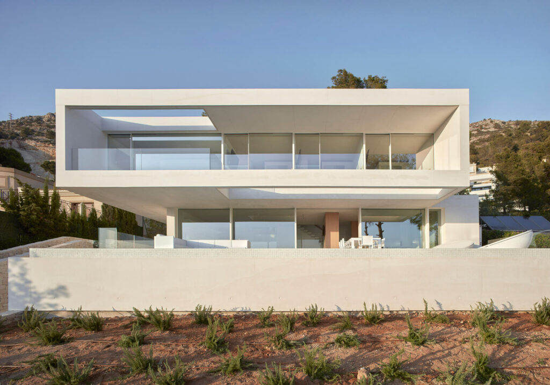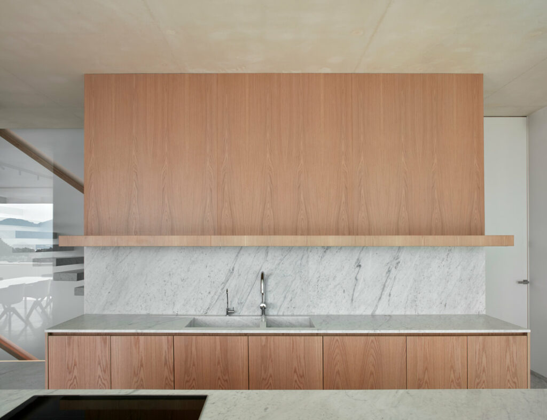The superposition of two boxes makes up the house, which dismount each other generating a play of light and shadows, enhanced by the opening of gaps in their floors. These rest on a stone base that adapts to the steep slope.
The structure is shown on its facades, entering the house through the slabs. The ground floor is prolonged generating an outdoor living space that is filled with the pool, which merges with the horizon.
The coldness conveyed by the materiality of its walls, is in contradiction with the warmth of its interior due to the presence of wood on large surfaces.
